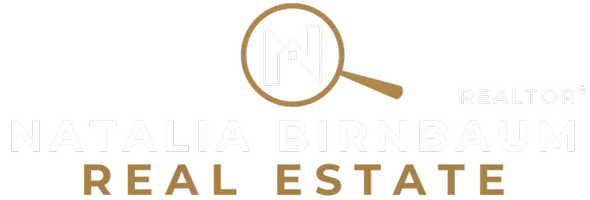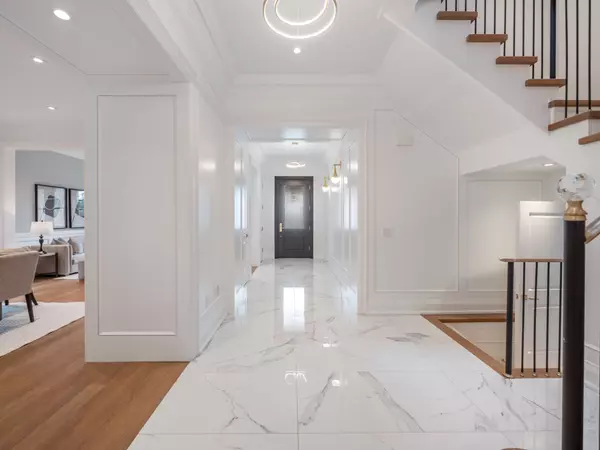4 Beds
4 Baths
2,944 SqFt
4 Beds
4 Baths
2,944 SqFt
Key Details
Property Type Single Family Home
Sub Type Detached
Listing Status Pending
Purchase Type For Sale
Square Footage 2,944 sqft
Price per Sqft $619
Subdivision West Oak Trails
MLS Listing ID W10403739
Style 2-Storey
Bedrooms 4
Building Age 16-30
Annual Tax Amount $6,266
Tax Year 2023
Property Sub-Type Detached
Property Description
Location
Province ON
County Halton
Community West Oak Trails
Area Halton
Zoning RL8
Rooms
Basement Finished, Full
Kitchen 1
Separate Den/Office 1
Interior
Interior Features None
Cooling Central Air
Inclusions Dishwasher, Dryer, Refrigerator, Washer
Laundry Ensuite
Exterior
Parking Features Private Double
Garage Spaces 2.0
Pool None
Roof Type Asphalt Shingle
Lot Frontage 85.96
Lot Depth 111.75
Exposure North
Total Parking Spaces 4
Building
Foundation Poured Concrete
New Construction false
Others
Senior Community Yes
Virtual Tour https://tours.scorchmedia.ca/2244-chickadee-crescent-oakville-on-l6m-3r8?branded=0
MY BLOGS
"My job is to guide clients through the intricate process of buying or selling real estate with expertise, integrity, and unwavering dedication, ensuring their goals are not just met but exceeded as they embark on their journey towards homeownership and financial prosperity."




