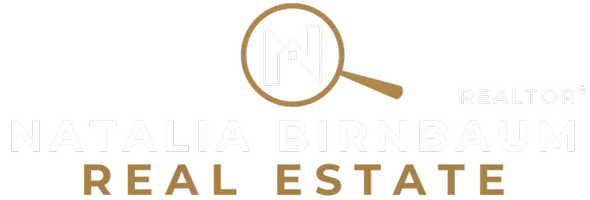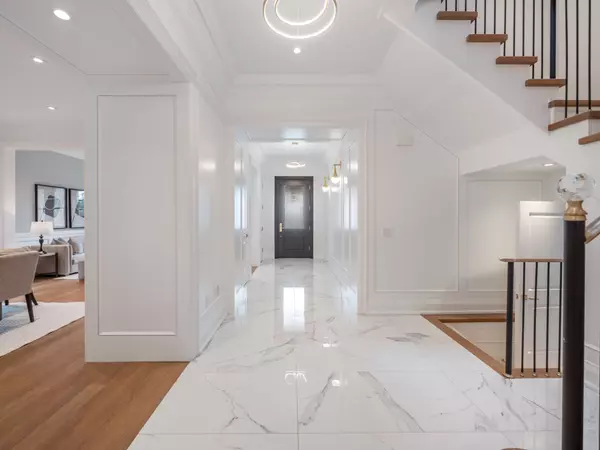7 Beds
8 Baths
7 Beds
8 Baths
Key Details
Property Type Single Family Home
Sub Type Detached
Listing Status Active
Purchase Type For Sale
Approx. Sqft 5000 +
Subdivision Central Erin Mills
MLS Listing ID W12121022
Style 2-Storey
Bedrooms 7
Annual Tax Amount $17,531
Tax Year 2024
Property Sub-Type Detached
Property Description
Location
Province ON
County Peel
Community Central Erin Mills
Area Peel
Rooms
Family Room Yes
Basement Separate Entrance
Kitchen 1
Separate Den/Office 1
Interior
Interior Features Built-In Oven, Carpet Free, Countertop Range, Primary Bedroom - Main Floor, Central Vacuum
Cooling Central Air
Fireplace Yes
Heat Source Gas
Exterior
Exterior Feature Awnings, Deck, Hot Tub, Landscaped, Lawn Sprinkler System, Patio, Porch
Parking Features Private Triple
Garage Spaces 3.0
Pool Inground
Roof Type Metal
Lot Frontage 51.74
Lot Depth 399.91
Total Parking Spaces 12
Building
Unit Features Cul de Sac/Dead End,Fenced Yard,Hospital,Library,Park,Ravine
Foundation Poured Concrete
Others
Security Features Alarm System
Virtual Tour https://tours.northtosouthmedia.ca/cp/5368-foxmill-court-mississauga/
MY BLOGS
"My job is to guide clients through the intricate process of buying or selling real estate with expertise, integrity, and unwavering dedication, ensuring their goals are not just met but exceeded as they embark on their journey towards homeownership and financial prosperity."









