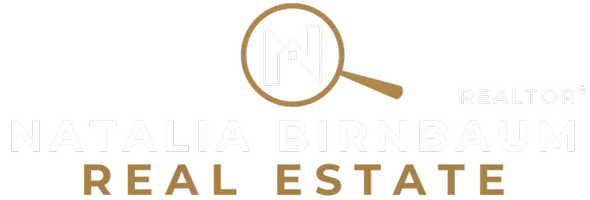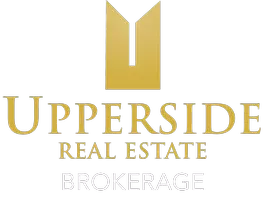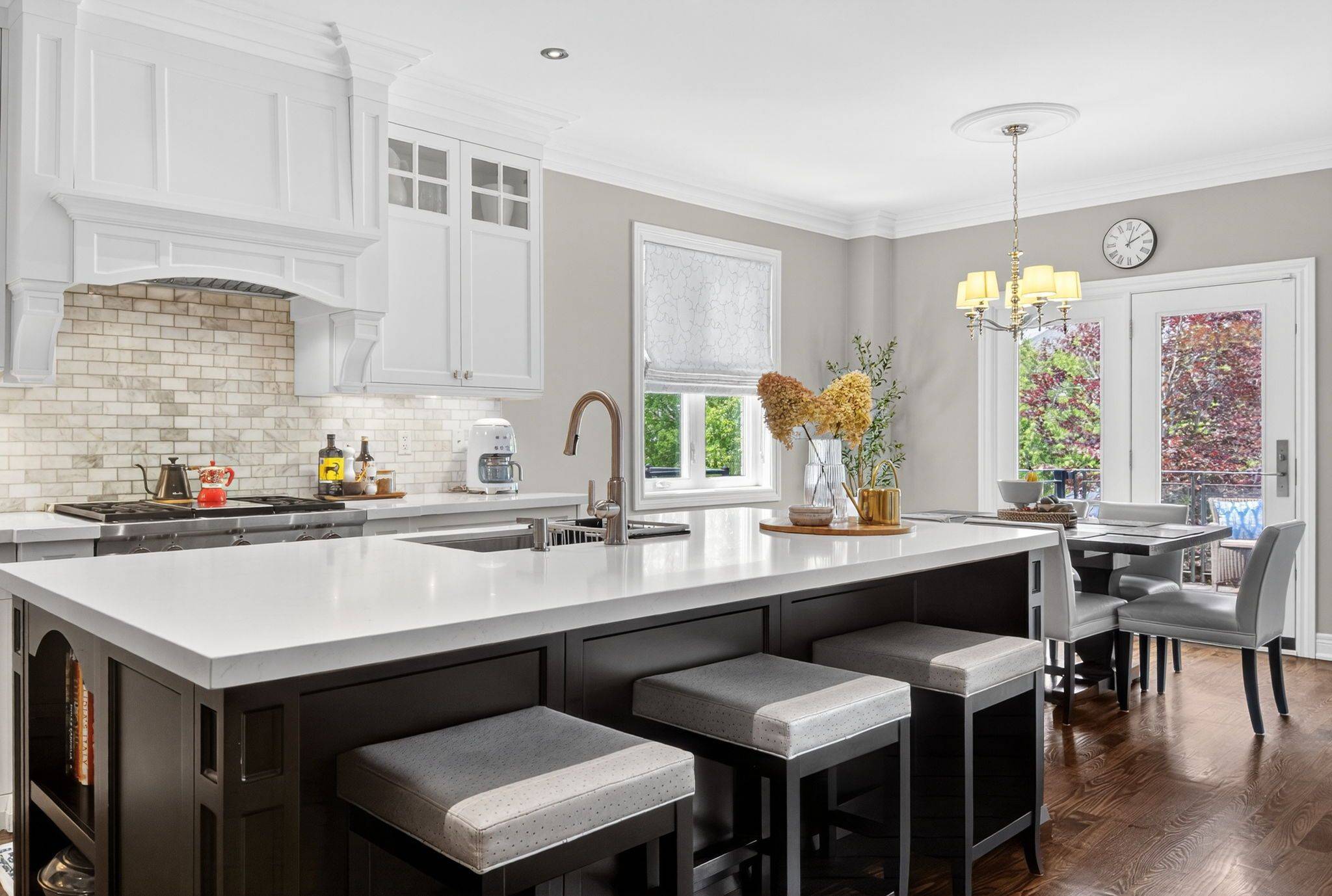$2,368,000
$2,399,000
1.3%For more information regarding the value of a property, please contact us for a free consultation.
5 Beds
5 Baths
SOLD DATE : 06/18/2025
Key Details
Sold Price $2,368,000
Property Type Single Family Home
Sub Type Detached
Listing Status Sold
Purchase Type For Sale
Approx. Sqft 3500-5000
Subdivision Oak Ridges
MLS Listing ID N12203816
Sold Date 06/18/25
Style 2-Storey
Bedrooms 5
Annual Tax Amount $8,497
Tax Year 2024
Property Sub-Type Detached
Property Description
True once in a lifetime, this opulent home is tucked away at the end of a quiet cul-de-sac. With refined elegance, it offers 3,553 sq. ft. above grade (MPAC) plus a finished walkout basement, and every inch is designed to impress. The moment you walk in, you're greeted by majestic vaulted ceilings in the family room and rich hardwood floors throughout. But it's the kitchen that steals the show, a beautifully renovated white kitchen exuding timeless elegance, featuring a Wolf oven, Sub-Zero fridge, a butler's server, a family-sized quartz island, and bespoke custom cabinetry that perfectly blends style and function. The main-floor office is outfitted with elegant built-in cabinetry, while the updated mudroom offers custom-built-ins for practical everyday use. The newly renovated (2024) primary ensuite with heated floors is a true spa-like escape. And just wait until you step outside to the pièce de résistance, a backyard oasis that is in a league of its own, cost over $500,000 and crafted for luxury living. It features a designer L-shaped concrete pool with a built-in hot tub, soothing waterfall, and patterned concrete surround. Whether you're entertaining guests or enjoying a quiet evening, this backyard turns every day into a five-star getaway. The outdoor space further stuns with a fully equipped outdoor kitchen, a stylish pavilion, a wood storage shed, and a built-in BBQ, creating an entertainer's paradise that blends beauty and function in every corner. This home is the full package, where elegant interiors meet extravagant outdoor living in one of Richmond Hill's most coveted neighbourhoods.
Location
Province ON
County York
Community Oak Ridges
Area York
Rooms
Family Room Yes
Basement Finished with Walk-Out, Walk-Out
Kitchen 1
Separate Den/Office 1
Interior
Interior Features Auto Garage Door Remote, Central Vacuum
Cooling Central Air
Exterior
Parking Features Private Double
Garage Spaces 2.0
Pool Inground
Roof Type Asphalt Shingle
Lot Frontage 49.21
Lot Depth 146.92
Total Parking Spaces 6
Building
Foundation Concrete
Others
Senior Community Yes
Read Less Info
Want to know what your home might be worth? Contact us for a FREE valuation!

Our team is ready to help you sell your home for the highest possible price ASAP
My job is to guide clients through the intricate process of buying or selling real estate with expertise, integrity, and unwavering dedication, ensuring their goals are not just met but exceeded as they embark on their journey towards homeownership and financial prosperity."







